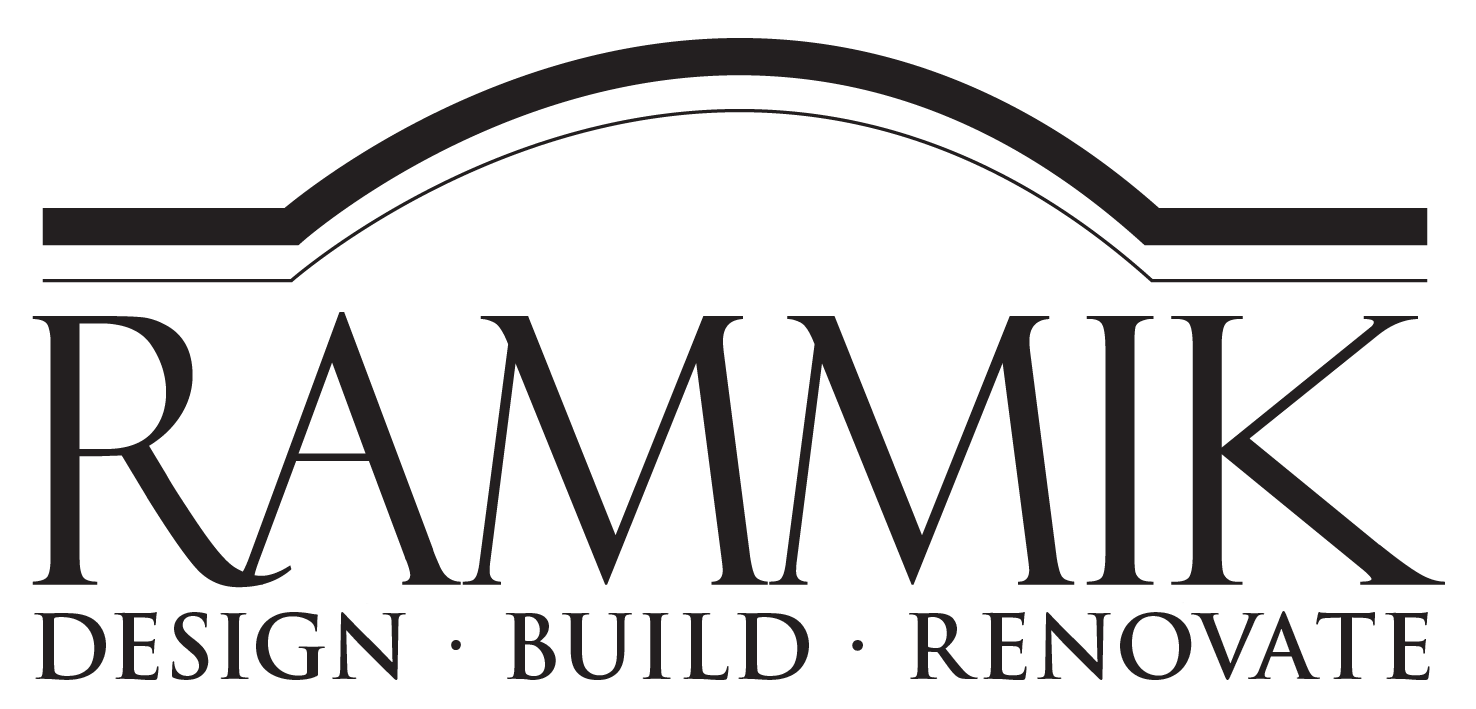Kitchen Renovations
Update your tired, dated kitchen and turn it into a modern and functional space.
We will walk you through every part of the design process to ensure you have all of the functional and aesthetic features you want and need.
Your kitchen is the heart of your home, a place where your family gathers, and where you spend a lot of your time every day. Your kitchen needs to be a perfect blend of form and function.
At Rammik, we will take the time to design and build a dream kitchen that suits your lifestyle.
Examples of kitchen upgrades include:
- Redesigning to solve inefficient storage, increase surface areas, and open closed-off kitchens to the rest of the home
- The addition of more cupboards
- Adding an island or breakfast bar
- Joining your kitchen with your existing eating space
- Updating the kitchen layout
- Installing new windows
- Adding new countertops, flooring, tiles, lighting, paint, fixtures
- And more
Our Design & Build Process
At Rammik, we recognize that every project and client is unique, and we consider every project distinctive. We are expansive in our offerings and we will take the time to meet with you to determine exactly what you are looking for in a renovation. Our team will create unique designs and meticulously plan to ensure that your renovation fits your needs and desires.
When you work with Rammik, whether it’s a whole home renovation or a single room, you can expect the following:
1a. Introductory Meeting
- You will conveniently, and virtually, meet with Mark Hofstee, President of Rammik, to discuss your project.
1b. Initial On-Site Consultation
- Measure the project area
- Discuss your wants, wishes and dreams for the project
- Review the practical considerations for the project, including feasibility
- Assess timelines and project scope
- Overview Rammik’s process for successful renovation completion
2. Second Consultation
- Present the initial scope of your project
- Present the preliminary budget of your project; a rough estimate of the project cost based on our initial consultation
- Discuss any new ideas since our first meeting
- Sign the Design Estimate Agreement, or part ways as friends
3. Conceptual Design Phase
- Our design team will create conceptual designs including cabinetry, if applicable, and will help you select all of the finish materials
- Meet on-site with our trusted subtrades who can provide extra insight into your renovation project
- Provide a draft contract, an in-depth scope of work, and a revised estimate
4. Build Preparation
- Prepare and sign the final construction documents, including the renovation agreement outlining the cost and payment terms, the final designs, and any other specific details of the renovation
- Finalize the permit designs and submit the application for a building permit
5. Build Phase
- Outline project start date and renovation schedule
- Client renovation preparation begins (i.e. removing the contents of the space to be renovated)
- Introduce the Rammik team members on the project and perform a walkthrough
- Construction begins: we will communicate with you regularly and keep you informed
- We will ensure that a clean worksite is maintained throughout the renovation process
- Final walkthrough when the renovation is finished
6. After-Project Completion/After-Care
- We guarantee our work for two years after substantial completion of the project
- We will provide service work within this time frame if any issues arise
